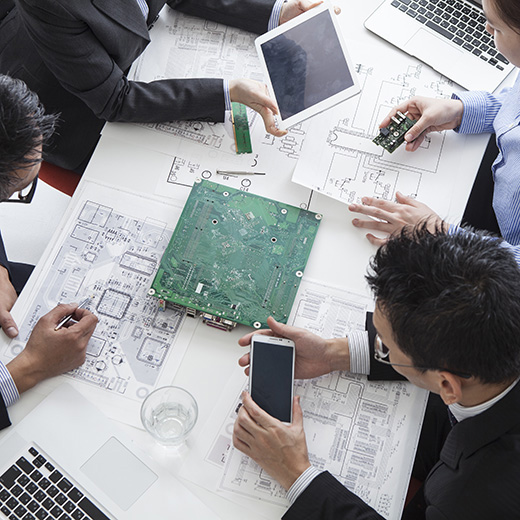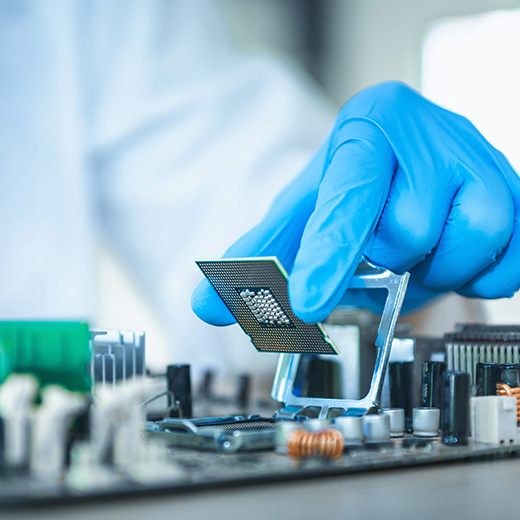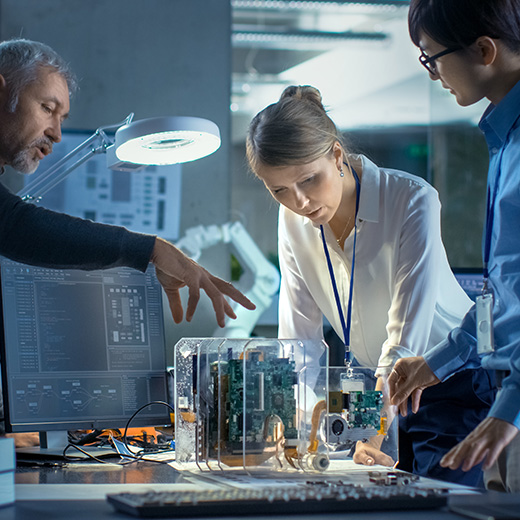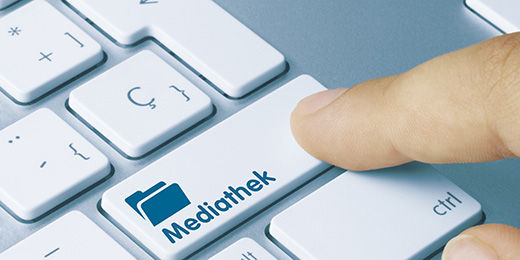Design House for Embedded Systems
As an innovator and independent full-service provider, we develop and manufacture demanding embedded electronic solutions on customers’ behalf and offer off-the-shelf electronic components and systems developed in-house.
Embedded electronic engineering puts forward a multitude of complex requirements that cannot be met with simple standards, but that require exclusive solutions of highest quality. That is exactly the point where we define ourselves:
Innovative thinking in embedded electronic engineering at the highest level.
We Want to Drive Your Progress!
Based on this maxim, we have been growing with our customers since the day our company was founded. We consider ourselves lucky that our successful cooperation with the majority of you has in fact continued for many years and projects. Our recipe?
For each of our projects, we attach great importance to a good customer relationship. A direct, personal contact with the managing directors, close connection to project managers who can be reached, a lively and above all open exchange of information as well as a friendly and trusting relationship with each other form the basis for this. Moreover, we always strive to deliver the highest product and service quality, to be a reliable partner, and to respond to you flexibly.
True to our guiding principle “Embedding your interests”.
We develop solutions that make you progress
We are thoroughbred developers, launched out to shape the cutting-edge technologies of tomorrow with innovative solutions that are faster, smaller and more efficient than ever.
> MORE
Electronic high-end products by Solectrix Systems
As a technology-driven development service provider with an urge to innovate, we are constantly realizing new, high-quality electronic products and solutions that give our customers competitive advantages or enable product innovations.
> MORE
Science & research meets practice
Big data and artificial intelligence, nanosensors and the IoT, autonomous driving, robotics, … Future technologies can only be realized with innovative high-end electronics.
> MORE
With our highly qualified, around 140-member-strong team, we have both the technical expertise and the manpower to offer you our services for every step of the development process, from conception to hardware, software and FPGA development to Prototype and small series production.
You’ll find our products and solutions in numerous cutting-edge technology fields, including medical technology, automated industry, telecommunications, digital image processing for camera and studio technology, avionics, as well as control unit development for the automotive sector.
In a nutshell: Whether in-house or contract development, we deliver the optimal high-end solution for your requirements, competently, according to the current state-of-the-art and beyond, with a wealth of experience since 2005, flexible and reliable, and always customer-oriented.
Articles and brochures available for download >
Announcements and trade show appearances >
solectrix GmbH
Dieter-Streng-Str. 4
90766 Fürth
Germany







